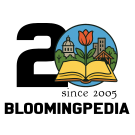Need help editing articles? Start out with the new Introduction to Editing Articles Video.
Forest Residence Hall

The Forest Residence Hall is a coed undergraduate dormitory located along 3rd Street on the campus of Indiana University. It consists of 2 towers, both with 11 floors, connected by a common area.
Overview
It provides many different features for students, including:
In the center building:
- center desk offering many services including mail, key replacement, vacuum loans, limited daily parking passes, and moving cart loans
- The Woods (a large formal study area with a few vending machines)
- Movies, Music, & More
- Academic Support Center
- classrooms (a few)
- computer cluster (center building, approx. a dozen machines and one printer)
- copy machine (center desk)
- CampusAccess machine
In each of the two towers:
- laundry facility (approx. 20 washer/dryer sets in each basement)
- formal lounge (ground floor)
- floor lounge (each floor)
- piano (one in each formal lounge (public) and one in each basement (private room))
- ice machine and oven (in laundry facilities)
- exercise equipment (basements)
- study area (basements)
Residence Assistants
Current RAs As recent as spring semester, 2007 there are 21 RAs in Forest, one per floor.
|
A Tower, West
|
B Tower, East
|
History
Women's Dorm
Forest Residence Hall consists of two buildings, A and B-Tower. Both of them were built within 1965 and 1966. Before the time that this building was constructed, A-Tower was planned for female students and B-Tower was planned for male students. However, there were more female studying at IU starting from that time, so B-Tower was also occupied by females. Forest became the second women-only residence hall on campus in the early years; the first women's dorm on campus was the Agnes E. Wells Quadrangle, which is now used to house classrooms and offices. Forest became a co-ed residence hall on January of 1996, when the B tower was used to house male students except for the second floor, which remained reserved for female students.
Early Floor Names
In 1966, Forest Center Council suggested that the residents create names for the floors, which were also permitted by the University Halls of Residence Committee. As a result, some interesting names were created.
In A-Tower, floors 2-4 were known as "Argonne House," floors 5-7 "Tanglewood House", and floors 8-11 "Birnam Wood House." In B-Tower, floors 1-4 were known as "Verdun House," floors 5-7 "Sherwood House," and floors 8-11 "Ardennes House."” Since these names were not commonly used, they were replaced in 1981.
